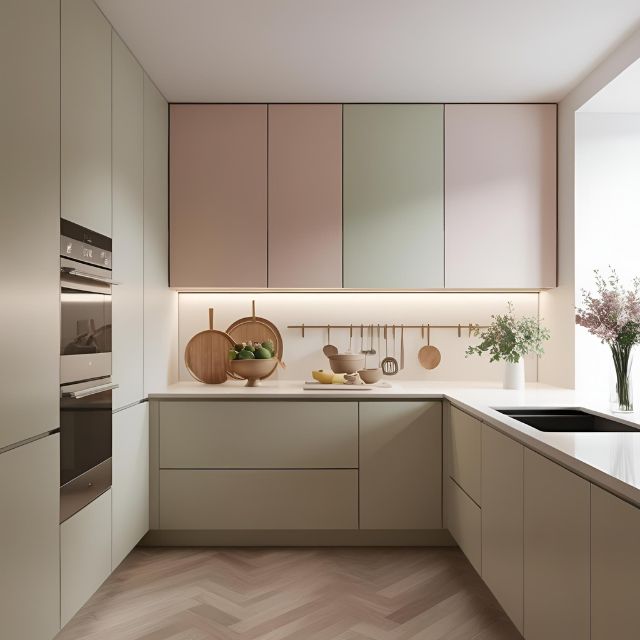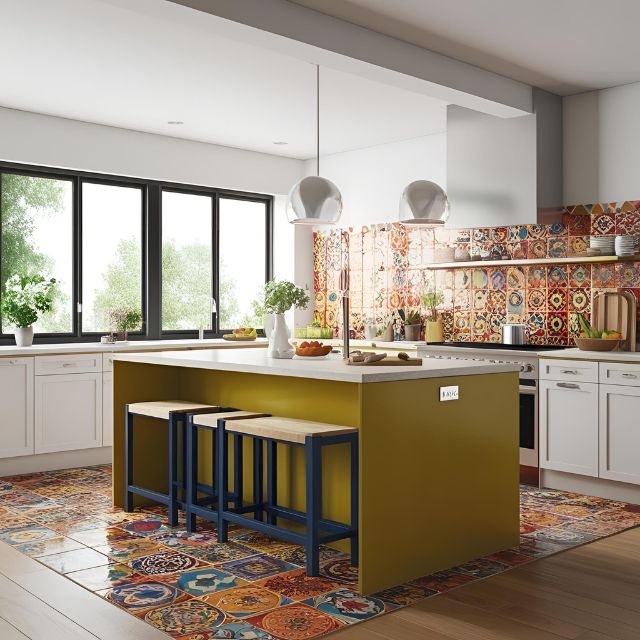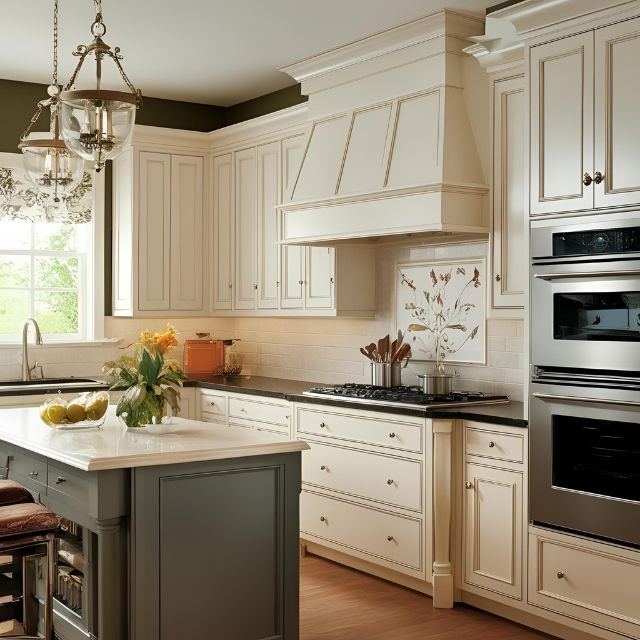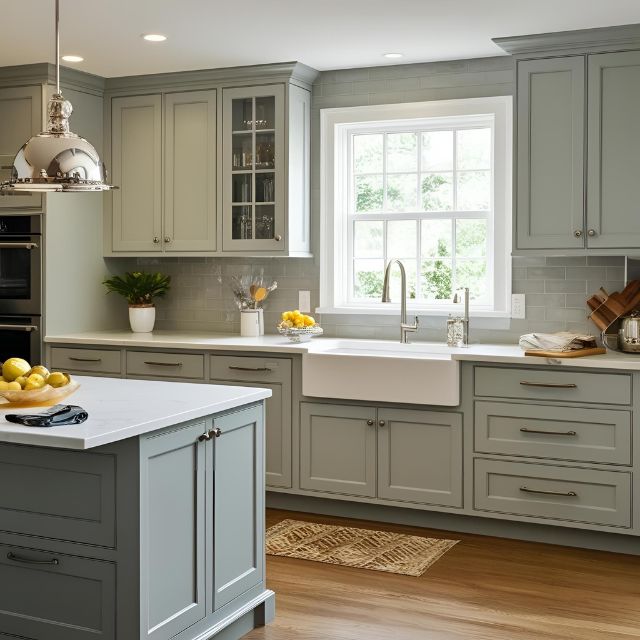- 32 William St, Beckenham WA 6107
- info@cabinetswa.com.au
- 0401 462 609
Maximising Storage in Small Kitchens with Custom Cabinets
Maximising Storage in Small Kitchens with Custom Cabinets
When it comes to kitchen design, space is a luxury not every homeowner can afford. In many urban homes and apartments across Perth, kitchens are often compact, making it essential to use every available centimetre wisely. Thankfully, working with skilled custom cabinet manufacturers can help transform even the smallest kitchen into a highly functional, stylish, and storage-rich space.
In this guide, we explore practical strategies and design ideas to maximise storage in small kitchens using custom cabinetry. Whether you’re undertaking kitchen renovations in Perth or simply seeking ways to refresh your current kitchen, this article offers over 3000 words of insight to help you make the most of your available space.
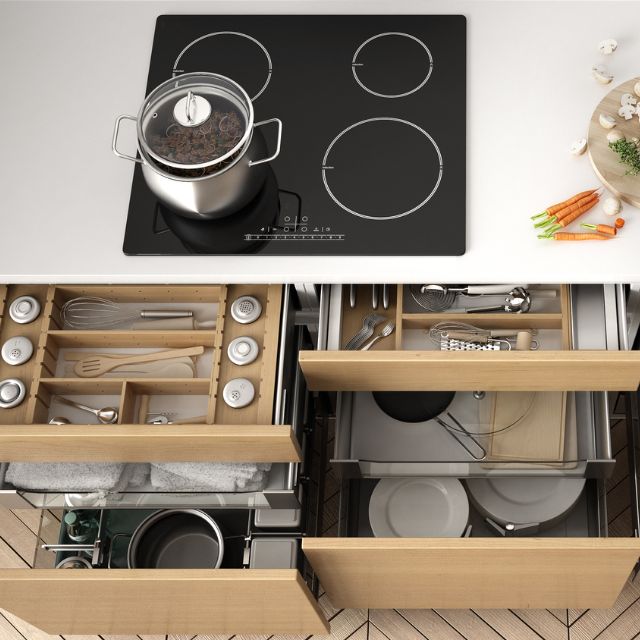
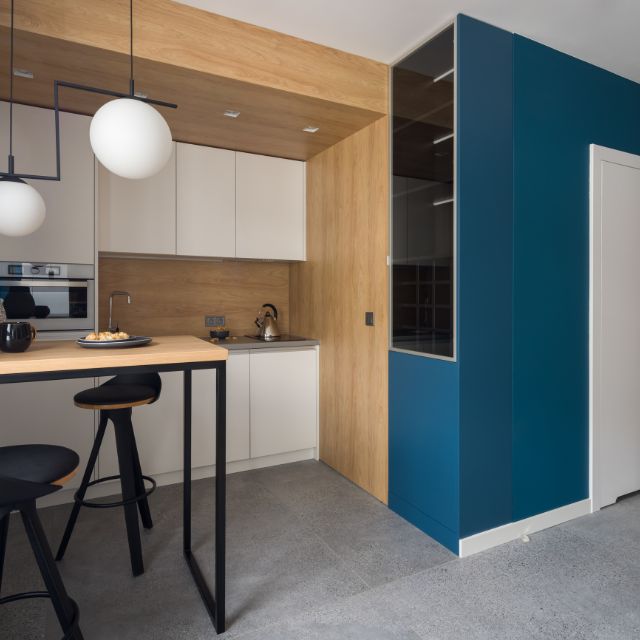
The Challenges of Small Kitchens
Small kitchens present a unique set of challenges that require thoughtful planning:
Limited Cabinet and Bench Space
Every surface needs to be optimised.
Cramped Workflow
Efficient layouts are essential to avoid a claustrophobic feeling.
Clutter Accumulation
Without sufficient storage, kitchens can easily become messy.
Restricted Appliance Placement
Finding space for fridges, ovens, and dishwashers can be tricky.
The key to overcoming these issues lies in strategic design and clever cabinetry.
Why Custom Cabinets Are Ideal for Compact Spaces
Custom cabinetry allows you to maximise every nook and cranny of your kitchen. Unlike pre-made units, custom cabinets can be:
Sized to Fit
No awkward gaps or wasted corners.
Designed for Specific Needs
Tailored to your cooking and storage habits.
Integrated Seamlessly
A cohesive look improves flow and visual space.
Custom cabinet manufacturers can assess your kitchen layout and lifestyle to design a bespoke solution that improves storage without overwhelming the space.
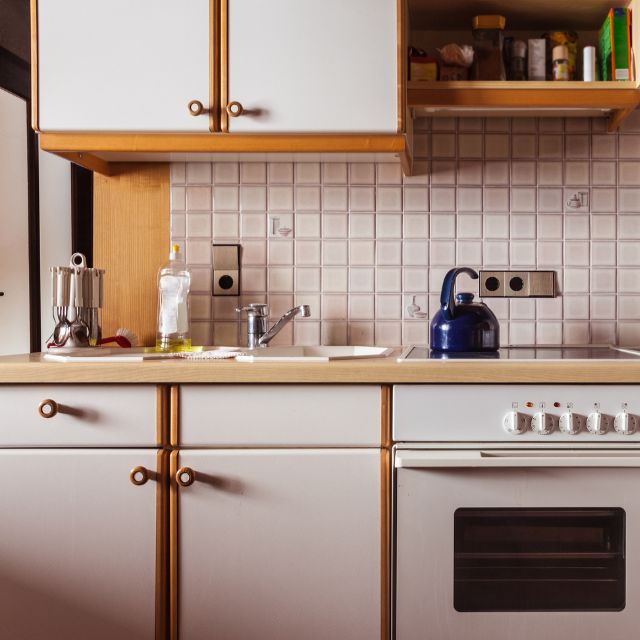
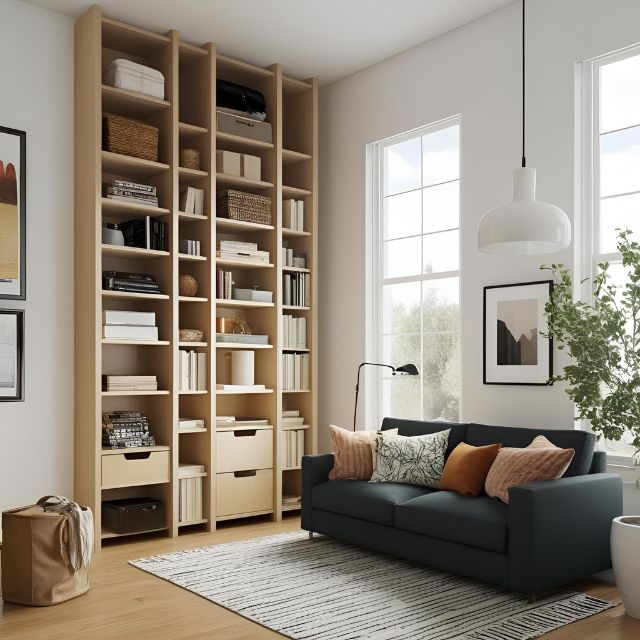
Vertical Space: Going Up to Gain Storage
One of the most effective ways to increase storage in a small kitchen is to look up. Tall cabinets can extend all the way to the ceiling, offering storage for items you don’t use every day:
Overhead Cabinets
Store seasonal cookware or small appliances.
Stacked Cabinets
Install two rows of upper cabinets.
Open Shelving Above Cabinets
Use for decorative or functional storage.
Consider using glass fronts on upper cabinets to maintain a sense of openness while increasing usability.
Smart Corner Storage Solutions
Corners often go underutilised in kitchens. Custom cabinet solutions can reclaim this space with smart installations:
Lazy Susans
Rotating trays that bring hidden items to the front.
Corner Drawers
Diagonal drawers that use corner space effectively.
Swing-Out Shelves
Shelves that extend outwards for full access.
These solutions help you take advantage of deep, awkward corners without sacrificing accessibility.
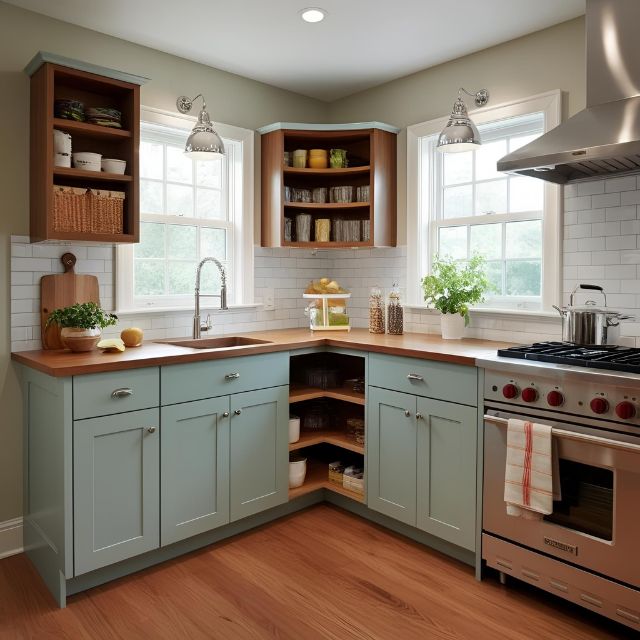
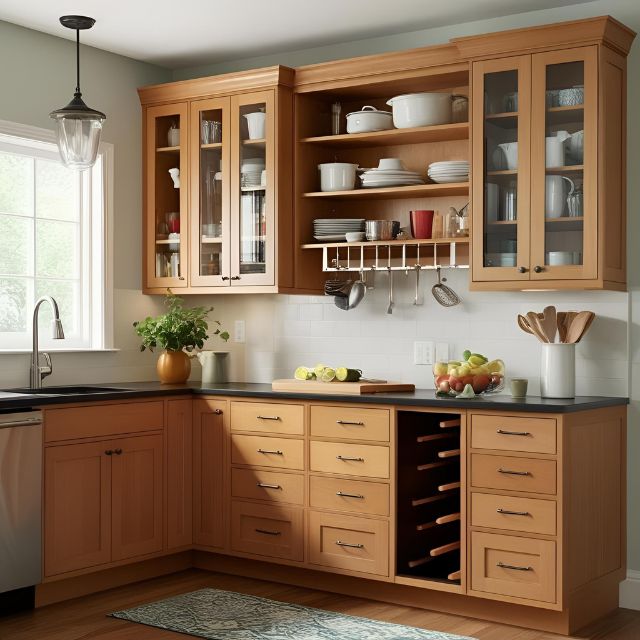
Multi-Functional Cabinetry for Efficiency
In small kitchens, every cabinet should serve more than one purpose:
Pull-Out Pantries
Narrow vertical drawers perfect for spices and bottles.
Cabinet Doors with Racks
Store utensils or cleaning products.
Built-In Cutting Boards
Slide-out surfaces that save bench space.
Fold-Out Tables
Integrated dining or prep areas that can be tucked away.
These features add convenience while keeping the kitchen uncluttered.
Pull-Out Storage and Sliding Drawers
Drawers offer better access than traditional cabinets in compact spaces:
Full-Extension Drawers
Access the entire depth of the drawer.
Drawer Dividers
Keep utensils and tools organised.
Pull-Out Bins
Integrated waste and recycling units.
Sliding Shelves
Particularly useful in deep lower cabinets.
These additions make your kitchen more user-friendly, especially when space is tight.
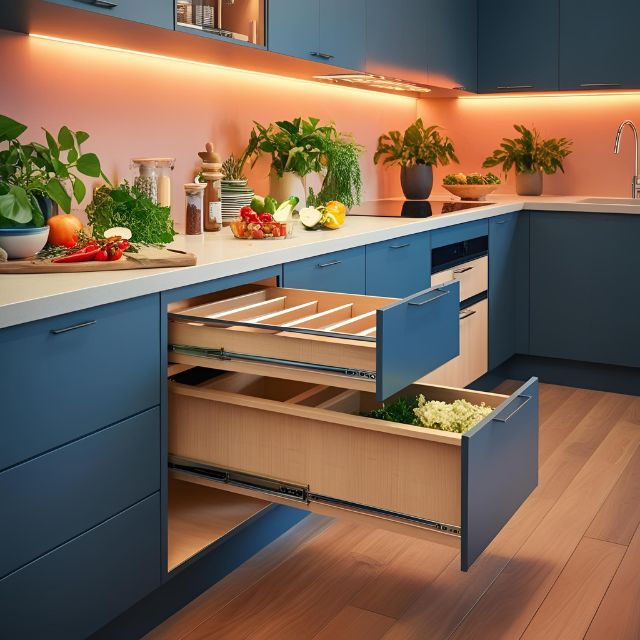
Integrated Appliances and Hidden Storage
A seamless look can make a small kitchen feel larger. Integration helps maintain clean lines:
Built-In Fridges and Dishwashers
Camouflaged with cabinet panels.
Under-Sink Storage
Custom trays and compartments for cleaning products.
Hidden Microwave Cabinets
Keep appliances off the bench.
Toe-Kick Drawers
Hidden drawers at the base of cabinets for flat storage.
These tricks enhance both form and function.
Maximising Bench and Splashback Space
Counter space is valuable in a small kitchen. Consider these enhancements:
Lift-Up Cabinets
Keep items off the counter but within reach.
Magnetic Splashbacks
Store knives and metal tools.
Fold-Away Benches
Create prep space that can be stowed when not in use.
Drop-In Sink Accessories
Cutting boards and colanders that fit over your sink.
Lighting and Colour Tricks to Open the Space
Good lighting and smart colour use can make a small kitchen feel bigger:
Light Colours
Whites and soft greys reflect light and open up the room.
Under-Cabinet Lighting
Prevents shadows and adds depth.
Glossy Finishes
Reflect light and create the illusion of space.
Glass Cabinets
Reduce visual weight.
Custom cabinet manufacturers often incorporate these design elements to enhance the feel of a compact kitchen.
Working with Custom Cabinet Manufacturers
Partnering with experienced professionals offers many advantages:
Tailored Design
Cabinets built specifically for your kitchen dimensions.
High-Quality Materials
Ensuring durability and long-term functionality.
Installation Expertise
Minimising disruption and ensuring precision.
Space-Optimising Ideas
Industry knowledge of the latest innovations.
Many companies specialising in kitchen renovations in Perth provide both design and manufacturing services under one roof.
Local Insights: Kitchen Renovations in Perth
Perth homes are diverse, ranging from heritage cottages to modern apartments. Local trends reflect this diversity:
Natural Textures
Timber veneers and matte laminates.
Compact Design Solutions
Suited for apartment living.
Sustainable Materials
Increasing focus on eco-friendly cabinetry.
Multi-Purpose Layouts
Kitchens doubling as dining or workspaces.
Case Studies and Real Life Solutions
Case Study 1: Urban Apartment in East Perth
The owner opted for floor-to-ceiling cabinetry, a pull-out pantry, and fold-out dining table. The result was a streamlined kitchen with 30% more storage.
Case Study 2: Suburban Villa in Fremantle
A small U-shaped kitchen was revamped with sliding drawers, integrated bins, and toe-kick drawers. Clutter was eliminated, and functionality improved.
These examples highlight how tailored cabinetry can transform tight spaces.
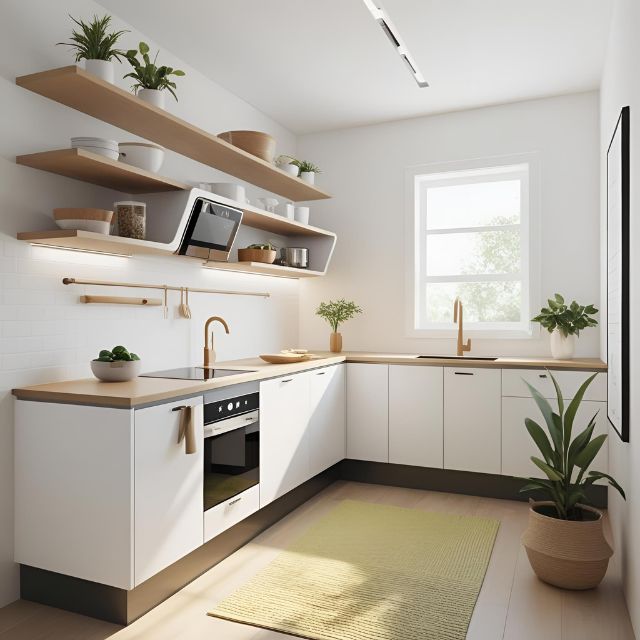
Future-Proofing Small Kitchen Design
Design your kitchen to adapt as your needs evolve:
Modular Cabinets
Can be reconfigured in future.
Adjustable Shelves
Accommodate changing storage needs.
Neutral Finishes
Easily updated with new handles or splashbacks.
Durable Materials
Reduce the need for frequent updates.
These choices ensure longevity and flexibility.
Working with local experts helps align your renovation with regional styles and lifestyle needs.
Conclusion and Expert Tips
A small kitchen doesn’t have to mean a compromise on style or functionality. With the help of custom cabinet manufacturers, you can create a space that feels larger, works harder, and looks beautiful.
Expert Tips:
- Focus on vertical and corner space.
- Use multi-functional and pull-out cabinetry.
- Integrate appliances for a seamless look.
- Choose light colours and reflective finishes.
- Consult professionals early in your planning.
Whether you’re preparing for full kitchen renovations in Perth or looking to enhance your current space, the right cabinetry design will unlock your kitchen’s full potential.
Reach out to a local custom cabinet manufacturer to explore how tailored cabinetry can completely transform your compact kitchen.


- 32 William St, Beckenham WA 6107
- 08 9493 0072
- info@cabinetswa.com.au
Services
Information
Signup Newsletter

|
|
Thank you for Signing Up |


Copyright © Cabinets WA. Website Designed by EG Solutions
